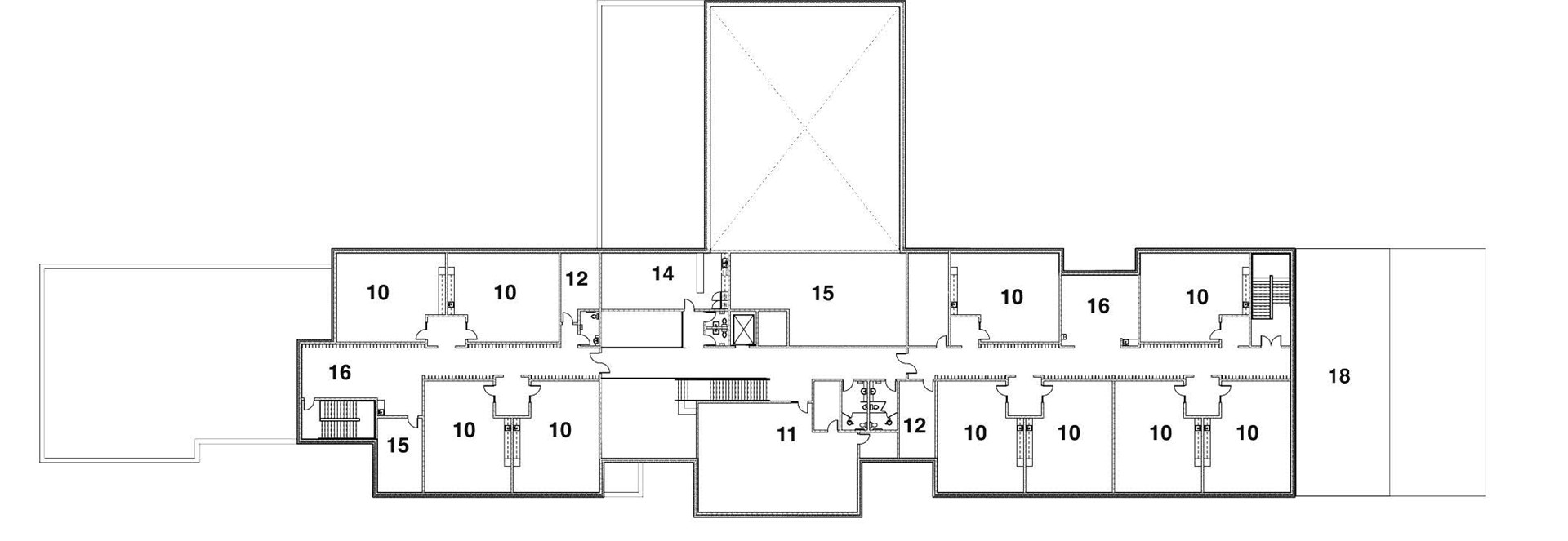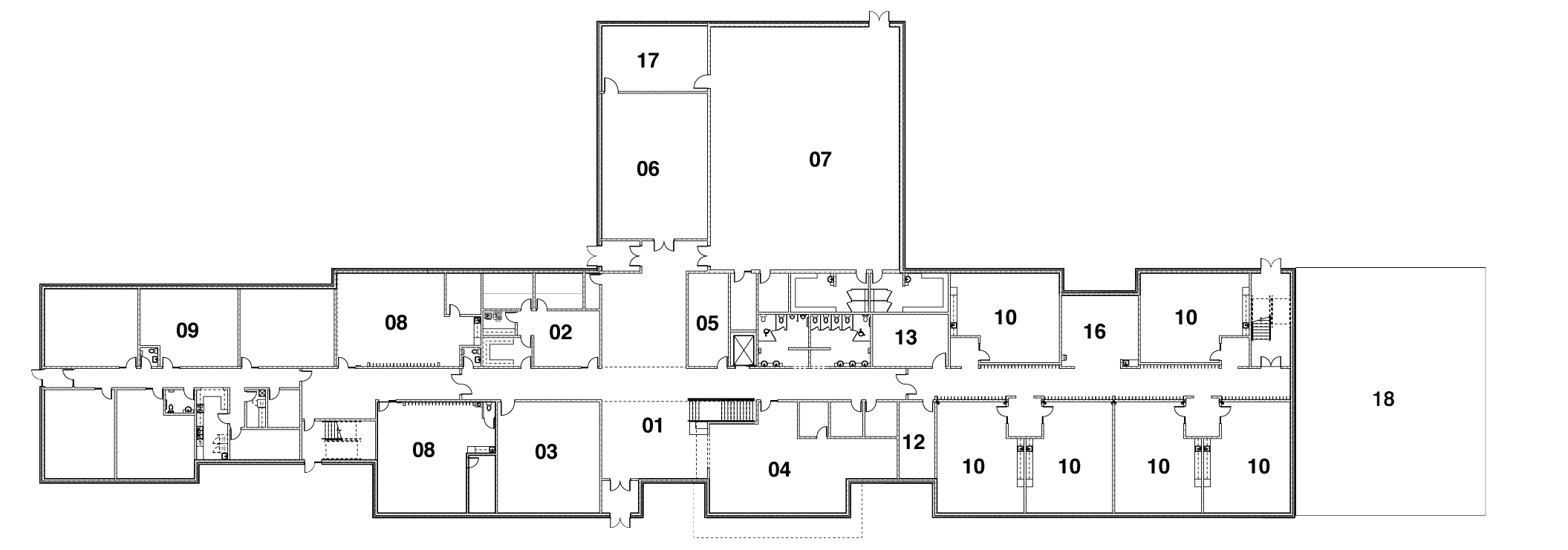Located in the Riverbend area within the Seven Oaks School Division, the 51,562 square foot building incorporates the expanded early learning and child care centre into the new K-5 French Immersion school. École Rivière Rouge is targeting LEED Gold certification and aims to incorporate sustainable design features in a visible and educational manner.
This new generation of school serves dual-function as a community centre in the evenings with a design that supports and creates a welcoming environment for parents and community members in recognition of the community’s diversity and cultural traditions. During non-school hours, the school can function as a community space with access to the gymnasiums, the library, the kitchen and open commons space. The school is designed with active learning in mind and inherent flexibility, which supports a variety of activities and opportunities for learning.


Main Floor Plan (Second Floor Not Shown.) 01 Commons 02 Administration 03 Music 04 Learning Commons
05 Kitchenette 06 Mini-Gym 07 Gymnasium 08 Kindergarten 09 Childcare 10 Classroom 11 Library 12 Resource
13 Grooming Room 14 Staff 15 Mech. 16 Multi-Purpose 17 Storage 18 Future Addition